Realize Your Dream - Buy at Las Colinas.
Closing out Phase 3 and NOW SELLING Phase 4
Reserve yours today!
Las Colinas is a beautiful, gated, family residential community centrally located in West Indio. It offers 2 floor plans with 4 exterior styles for each plan. Each home includes many upgrades such as stainless steel kitchen appliances; dishwasher, microwave, oven with a five-burner cook top and a walk in pantry. In addition, slab granite countertops throughout, including the 3 bathrooms. The open floorplan boasts 8 foot doors throughout, low-e windows, window covers, and a stucco covered patio to boot. This community is within top ranked "Desert Sands Unified School District". Tax rate of 1.25%; best of all; there is NO MELLOROOS, making Las Colinas one of the lowest property tax areas. Las Colinas is located in the IID district; the lowest electric rates in the Coachella Valley. COME VISIT US TODAY!
Amenities
3 bedroom / 3 bath
Eco-friendly building techniques
Energy Efficient appliances
Best-in-class building materials
Latest modern surface treatments
Options
Den
Bonus room
3rd garage
Specs
Vista Montanas
Living Area 2019 SQ'
3 Car Garage 663 SQ'
Covered Patios 308 SQ'
Vista Dunas
Living Area 2151 SQ'
3 Car Garage 620 SQ'
Covered Patios 324 SQ'
Located at Silverwood Drive off Fred Waring Drive - Indio, CA 92201
Floorplans
Click plan for larger view
Features
Master Suites
- Spacious walk-in closets
- Granite countertops with 6” backsplash and under-mount white, dual china sinks
- Convenient USB port
- Clear glass enclosure for shower
- Category 5E wiring for phone/data communication and RG-6 cable wiring for TV
- Separate shower with 6” x 6” simulated tile surround
- Frameless medicine cabinet
- Mirror above sinks
- 12” X 12” Tile and carpet flooring
Gourmet Kitchens
- GE® 36”, stainless steel, 5-burner gas cooktop W/ convectional oven.
- GE®, stainless steel, Microwave/hood combination with direct-vent access
- GE® ENERGY STAR, stainless steel, 5-cycle dishwasher
- Under-cabinet, LED task lighting in Kitchen
- Granite slab countertops with 6” backsplash with square edge detail
- Stainless steel sink with faucet with pullout spray
- Large entertaining islands
- Convenient USB port
- Staggered upper cabinetry at select locations
- Plumbed for ice maker at refrigerator location
- Tile flooring 12”X12”
Options and Upgrades
- Additional cabinetry locations, finishes and door hardware
- Upgraded GE® appliances packages, free-standing refrigerators, washers and dryers
- Flooring upgrades of carpet, tile, wood or stone
- Upgraded granite slab, solid surface and designer selected countertops at Kitchen and Baths
- Mirrored wardrobe doors
- Additional lighting, electrical, cable, USB ports and telephone locations
- Upgraded baseboards and door casing
- Alarm and music packages
- Control 4®Home Automation
- Crown molding at select locations
- Closet organizers
- Interior doors at select locations
- Tub/shower enclosures
- Upgraded stainless steel kitchen sinks and kitchen faucet options
- Custom pool with spa
- Backyard Landscaping
- Front Court Yard with gate
- Landscape lighting
- Patio Covers
- Mist Systems
- Outside Fireplace
Exterior Styling
- Architecture and attractive Spanish Desert Ranch and Desert Prairie exterior and color schemes selected by GLS Architectural Planning Firm
- Fire-resistant, Low-S or flat concrete roofing
- Two coat foam, Smooth stucco finish
- Thermal-Tru® fiberglass 8’ embosses entry doors
- Illuminated address lights
- Ornamental exterior light fixtures at select locations
- Dual-glazed, white vinyl, low-E windows
- Hose bib located at front, side and back yard of each house
- Fully dry-walled 2 & 3-car garage with storage
- Roll-up sectional garage doors
- Skyline® garage door opener with infrared motion detector and two remotes
- Solar pre-plumb
- BBQ gas stub located in rear yard
- Weatherproof electrical outlets
- Elegant entry door handle
Interior Appointments
- 12’ x 12’ ceramic tile entry
- Carpet in living area and tile flooring at Baths, Laundry, and Entry
- LED Lighting
- Maple cabinetry in choice of two stains with decorative recessed door style, maple laminate interiors, concealed hinges, euro-glide drawers and adjustable upper shelving
- 36” direct-vent fireplace with 12” X 12” tile face at Great Room
- RG-6 cable wiring for TV at Great Room
- Two-panel Roman-arch interior doors with chrome lever door handle hardware
- Granite countertops with 6” backsplash
- Chrome bath accessories
- Fiberglass tub/ showers
- Mirror in secondary baths
- Frameless medicine cabinet in secondary baths
- Convenient USB ports in master bedroom and kitchen
- Elongated toilets
- 2 ½” baseboards and 1 5/8” door castings
- Flush-mounted fire sprinklersInterior laundry room with sink and granite countertop (Plan 3)
- Closet shelving with wood shelf and pole
- Rocker light switches
- Bullnose drywall corners in living areas
- Recessed lighting in select locations
- Attractive lighting fixtures at select locations
- 10-year limited structural warranty
Site Plan
Renderings
Gallery

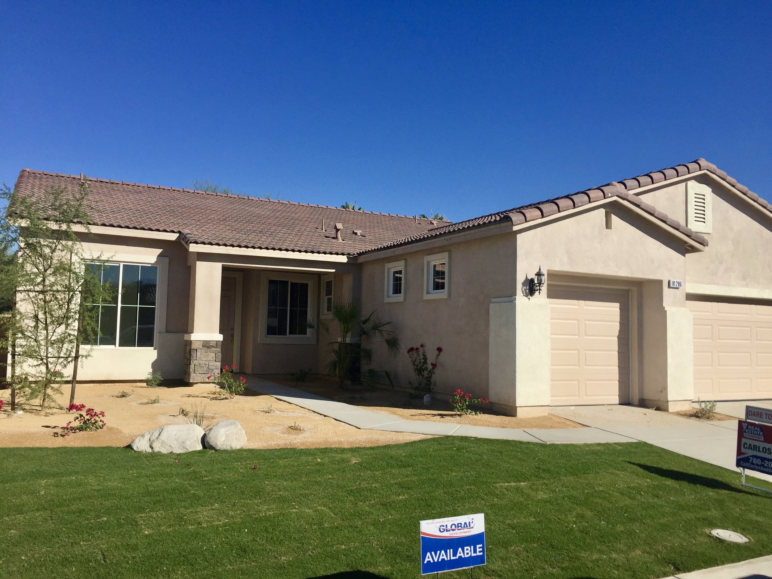


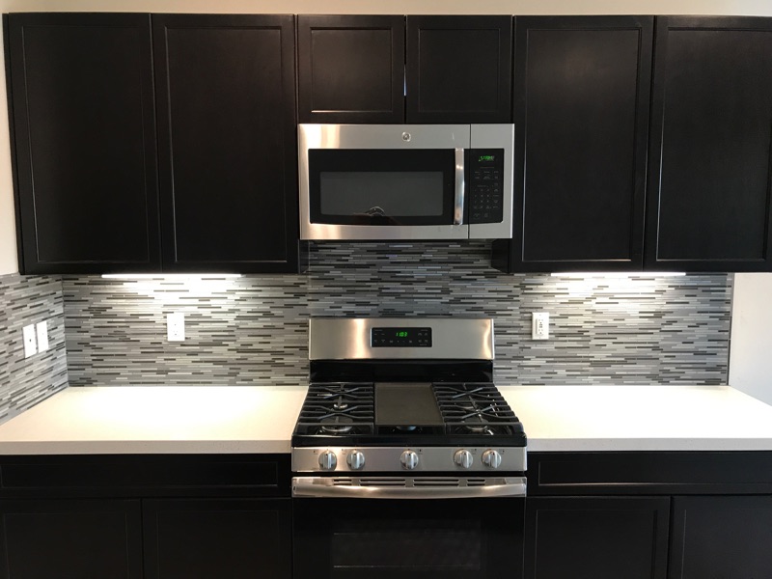

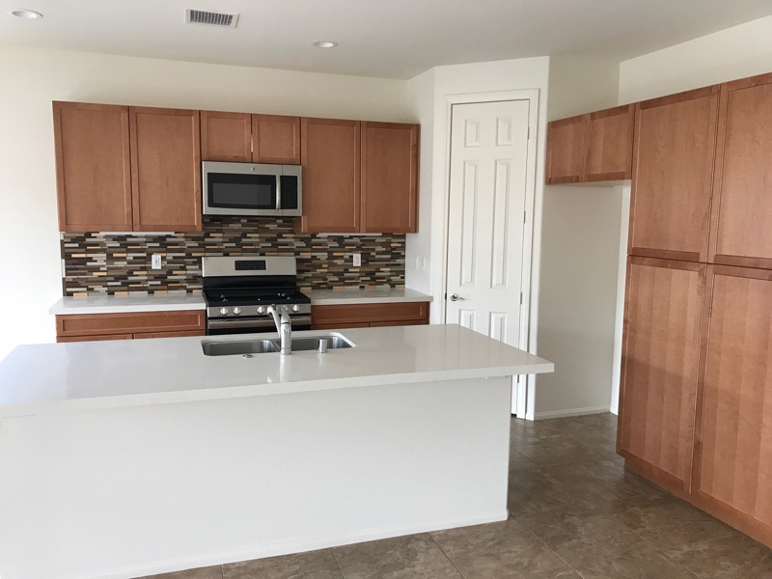

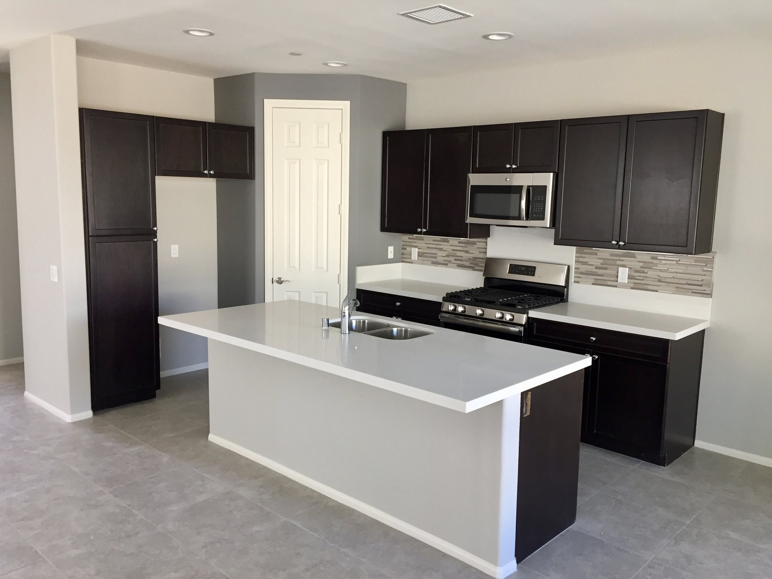
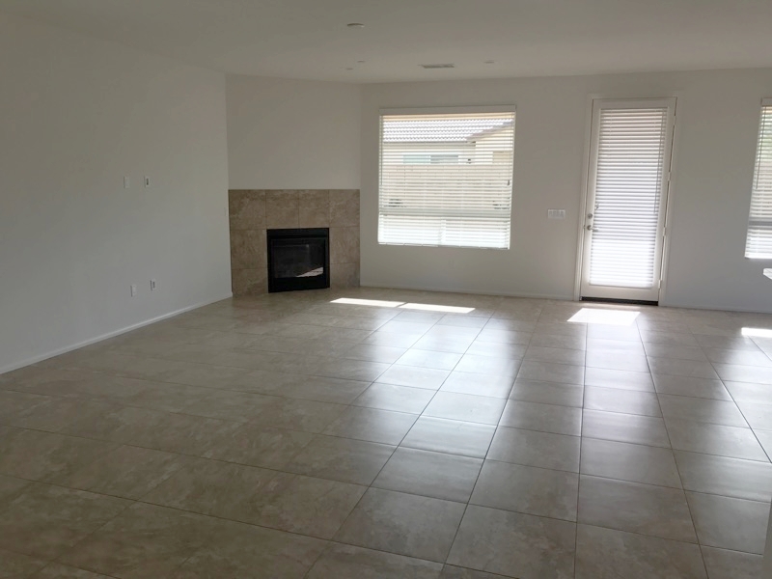

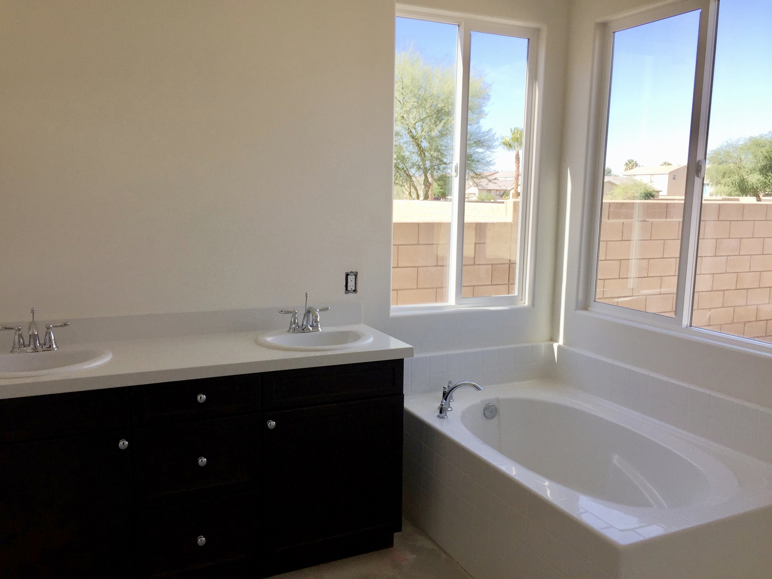


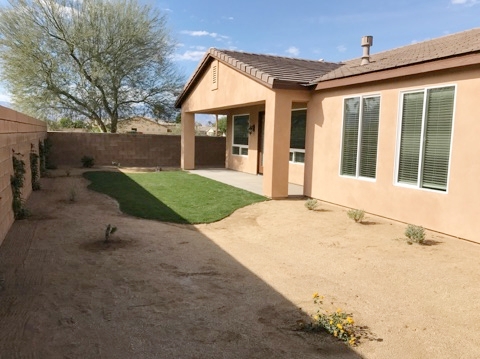







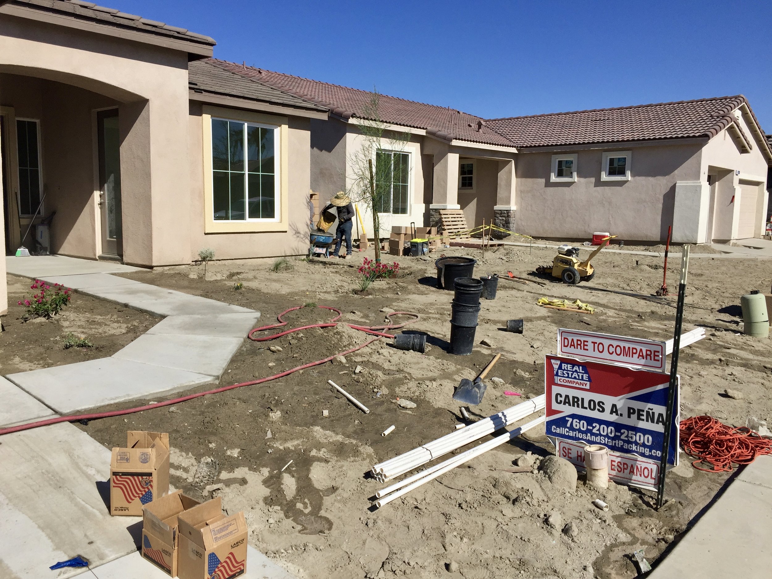
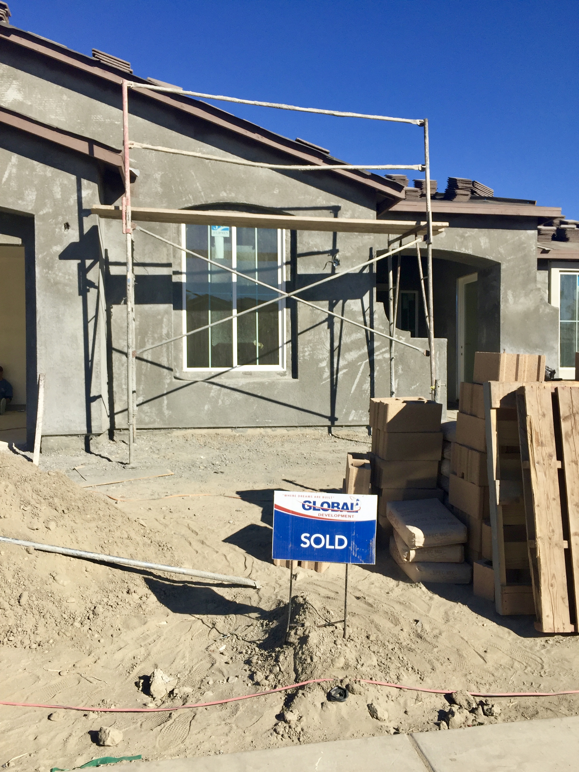
Your dream is waiting. Let's build it together.
Global Development - the building partner of your dreams.








